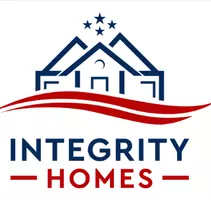Bought with Integrity Homes - Real Broker LLC
For more information regarding the value of a property, please contact us for a free consultation.
W7320 Kristen Drive Pardeeville, WI 53954
Want to know what your home might be worth? Contact us for a FREE valuation!

Our team is ready to help you sell your home for the highest possible price ASAP
Key Details
Sold Price $551,500
Property Type Single Family Home
Sub Type Multi-level
Listing Status Sold
Purchase Type For Sale
Square Footage 2,974 sqft
Price per Sqft $185
Subdivision Crane View Estates
MLS Listing ID 1986214
Sold Date 09/12/25
Style Tri-level
Bedrooms 3
Full Baths 2
Half Baths 2
Year Built 2006
Annual Tax Amount $3,947
Tax Year 2023
Lot Size 1.260 Acres
Acres 1.26
Property Sub-Type Multi-level
Property Description
Low Pacific Township taxes. Craftsmanship is built-in throughout this gently lived in 2,974 Sq. Ft. home. 3 bedrooms, 2 full baths & 2 half baths, freshly repainted interior. 1.26-acre Crane View Estates corner lot minutes from Swan Lake. New roof & gutters in 2021. Oversized 3 car garage, extra-wide driveway, 3-season room in cedar. Master Bedroom has new carpeting. Jetted tub. Built–in surround sound for TV above fireplace. Also separate Theatre Room. Honeywell zone system provides customized comfort to each floor plus Aprilaire & enhanced air filtration. So like-new you'll almost feel you're in a new construction until you note the craftsmanship of the ceilings or other extras like the rounded patio steps. Spick & Span move-in ready. Backyard shed & RV Pad. Awesome neighbors included!
Location
State WI
County Columbia
Area Pacific - T
Zoning RES
Direction HYW P to N on Blank Rd to Left on Kristen Dr
Rooms
Other Rooms Rec Room , Den/Office
Basement Full, Full Size Windows/Exposed, Finished, Poured concrete foundatn
Bedroom 2 13x11
Bedroom 3 13x12
Kitchen Breakfast bar, Range/Oven, Refrigerator, Dishwasher, Microwave
Interior
Interior Features Wood or sim. wood floor, Walk-in closet(s), Great room, Vaulted ceiling, Water softener inc, Jetted bathtub, Cable available, At Least 1 tub, Internet - Cable
Heating Forced air, Central air
Cooling Forced air, Central air
Fireplaces Number Gas, 1 fireplace
Laundry M
Exterior
Exterior Feature Patio, Storage building
Parking Features 3 car, Attached, Opener
Garage Spaces 3.0
Building
Lot Description Corner, Rural-in subdivision
Water Well, Non-Municipal/Prvt dispos
Structure Type Vinyl,Stone
Schools
Elementary Schools Pardeeville
Middle Schools Pardeeville
High Schools Pardeeville
School District Pardeeville
Others
SqFt Source Assessor
Energy Description Natural gas
Pets Allowed Restrictions/Covenants
Read Less

This information, provided by seller, listing broker, and other parties, may not have been verified.
Copyright 2026 South Central Wisconsin MLS Corporation. All rights reserved
GET MORE INFORMATION




