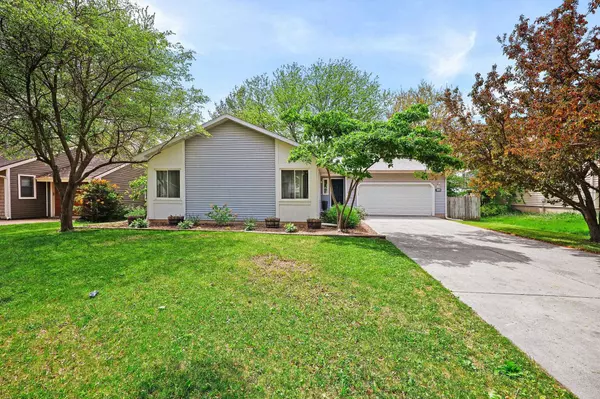Bought with Real Broker LLC
For more information regarding the value of a property, please contact us for a free consultation.
2518 Dunwoody Drive Madison, WI 53713
Want to know what your home might be worth? Contact us for a FREE valuation!

Our team is ready to help you sell your home for the highest possible price ASAP
Key Details
Sold Price $408,900
Property Type Single Family Home
Sub Type 1 story
Listing Status Sold
Purchase Type For Sale
Square Footage 1,696 sqft
Price per Sqft $241
Subdivision Rimrock Heights
MLS Listing ID 1999964
Sold Date 07/29/25
Style Ranch
Bedrooms 4
Full Baths 3
Year Built 1990
Annual Tax Amount $5,067
Tax Year 2024
Lot Size 10,454 Sqft
Acres 0.24
Property Sub-Type 1 story
Property Description
Beautiful ranch home on a gorgeous, fenced in large lot with with a spacious deck and the right balance of mature trees. This home boasts 4 bedrooms and 3 bathrooms. The welcoming large eat in kitchen features stainless steel appliances, kitchen island, hardwood floors, extra cabinet/counter space and a walkout to the backyard deck perfect for entertaining. Lower level has exposure and features a finished Rec Room, the 4th bedroom and a bathroom. There is plenty of storage area in the basement along with additional usable space. This is a wonderful location just minutes from downtown and both the east and west sides of Madison. Short walk to new Southside Elementary School. UHP Elite home warranty provided for peace of mind.
Location
State WI
County Dane
Area Madison - C E16
Zoning SR-C1
Direction From the Beltline to Rimrock Rd to Moorland Rd, Left on Dunwoody
Rooms
Other Rooms Rec Room
Basement Full, Full Size Windows/Exposed, Partially finished, Poured concrete foundatn
Bedroom 2 10x11
Bedroom 3 10x12
Bedroom 4 11x13
Kitchen Breakfast bar, Pantry, Kitchen Island, Range/Oven, Refrigerator, Dishwasher, Microwave, Disposal
Interior
Interior Features Wood or sim. wood floor, Washer, Dryer, Water softener inc, Cable available
Heating Forced air, Central air
Cooling Forced air, Central air
Laundry L
Exterior
Exterior Feature Deck, Fenced Yard
Parking Features 2 car, Attached, Opener
Garage Spaces 2.0
Building
Water Municipal water, Municipal sewer
Structure Type Vinyl
Schools
Elementary Schools Southside
Middle Schools Sennett
High Schools Lafollette
School District Madison
Others
SqFt Source Assessor
Energy Description Natural gas
Read Less

This information, provided by seller, listing broker, and other parties, may not have been verified.
Copyright 2025 South Central Wisconsin MLS Corporation. All rights reserved
GET MORE INFORMATION

- Homes For Sale in Waunakee, WI
- Homes For Sale in Verona, WI
- Homes For Sale in Mount Horeb, WI
- Homes For Sale in Lodi, WI
- Homes For Sale in Sun Prairie, WI
- Homes For Sale in Bristol, WI
- Homes For Sale in Germantown, WI
- Homes For Sale in Green Lake, WI
- Homes For Sale in Poynette, WI
- Homes For Sale in Adams, WI
- Homes For Sale in Janesville, WI
- Homes For Sale in Pardeeville, WI
- Homes For Sale in Lake Mills, WI
- Homes For Sale in Montello, WI
- Homes For Sale in Baraboo, WI
- Homes For Sale in Edgerton, WI
- Homes For Sale in Arena, WI
- Homes For Sale in Fort Atkinson, WI
- Homes For Sale in Mazomanie, WI
- Homes For Sale in Columbus, WI
- Homes For Sale in Johnson Creek, WI
- Homes For Sale in Dane, WI
- Homes For Sale in Fox Lake, WI
- Homes For Sale in Stoughton, WI
- Homes For Sale in Madison, WI
- Homes For Sale in Windsor, WI
- Homes For Sale in Deerfield, WI
- Homes For Sale in Oregon, WI
- Homes For Sale in Reedsburg, WI
- Homes For Sale in Marshall, WI
- Homes For Sale in Deforest, WI
- Homes For Sale in Fall River, WI
- Homes For Sale in Oxford, WI
- Homes For Sale in Beaver Dam, WI
- Homes For Sale in Milton, WI
- Homes For Sale in Sauk City, WI
- Homes For Sale in Portage, WI
- Homes For Sale in Waterloo, WI
- Homes For Sale in Waupun, WI
- Homes For Sale in Evansville, WI
- Homes For Sale in Cottage Grove, WI
- Homes For Sale in Horicon, WI



