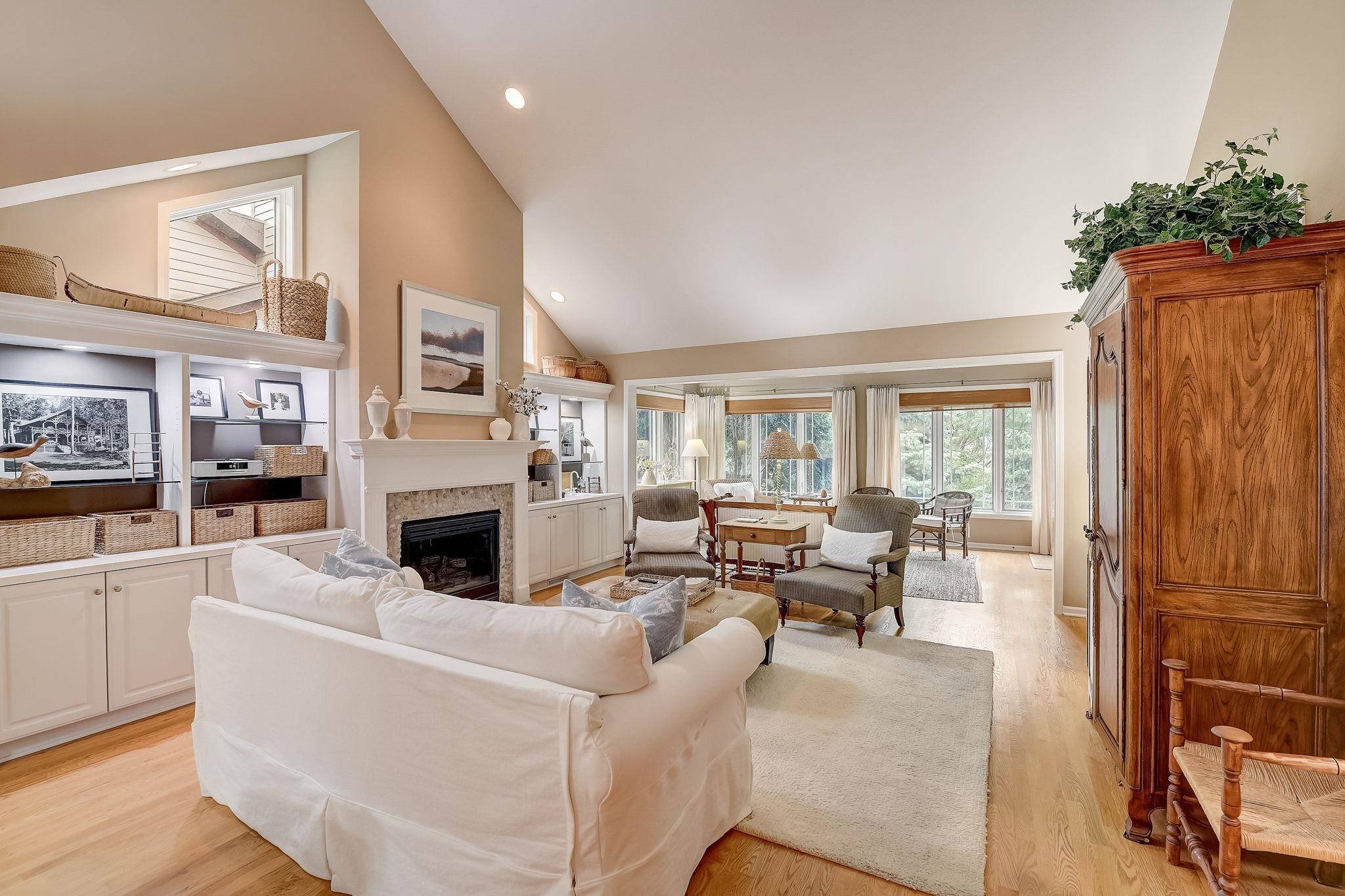Bought with Bunbury & Assoc, REALTORS
For more information regarding the value of a property, please contact us for a free consultation.
3018 Woods Edge Way Fitchburg, WI 53711
Want to know what your home might be worth? Contact us for a FREE valuation!

Our team is ready to help you sell your home for the highest possible price ASAP
Key Details
Sold Price $580,000
Property Type Townhouse
Sub Type Townhouse-2 Story,Shared Wall/Half duplex
Listing Status Sold
Purchase Type For Sale
Square Footage 3,565 sqft
Price per Sqft $162
MLS Listing ID 1958219
Sold Date 10/03/23
Style Townhouse-2 Story,Shared Wall/Half duplex
Bedrooms 4
Full Baths 3
Half Baths 1
Condo Fees $610
Year Built 1996
Annual Tax Amount $9,687
Tax Year 2022
Property Sub-Type Townhouse-2 Story,Shared Wall/Half duplex
Property Description
Welcome to this beautiful & bright 4 bed/3.5 bath condo in Fitchburg! Meticulously maintained home offers many updates including classic Kit (remodeled in '10) w/ SubZero/Viking/Bosch appls, maple cabs, granite counters, subway tile backsplash. Dining area opens to large Living rm w/ gas FP & built-ins. Sunroom opens to Trex deck w/ awning overlooking mature trees. Main flr. primary w/ WIC & large en-suite. UL offers 2nd bedroom & full bath plus loft area. Fin. LL has spacious RR, 2 add'l BRs & full bath. Ample storage space! 2-car attached gar. Water heater '20, softener '19. Ult. UHP warranty incl. Seminole Village offers fantastic amenities incl: tennis, pool & clubhouse w/ many community activities!
Location
State WI
County Dane
Area Fitchburg - C
Zoning Res
Direction McKee Road to north on Woods Edge Way
Rooms
Main Level Bedrooms 1
Kitchen Breakfast bar, Pantry, Range/Oven, Refrigerator, Dishwasher, Microwave, Disposal
Interior
Interior Features Wood or sim. wood floors, Walk-in closet(s), Great room, Vaulted ceiling, Washer, Dryer, Air cleaner, Water softener included, Jetted bathtub, Wet bar, Cable/Satellite Available, At Least 1 tub, Internet - Cable
Heating Forced air, Central air
Cooling Forced air, Central air
Fireplaces Number Gas, 2 fireplaces
Exterior
Exterior Feature Private Entry, Deck/Balcony, Wooded lot
Parking Features 2 car Garage, Attached, Opener inc
Amenities Available Clubhouse, Tennis court, Common Green Space, Outdoor Pool
Building
Water Municipal water, Municipal sewer
Structure Type Wood,Brick
Schools
Elementary Schools Stoner Prairie
Middle Schools Savanna Oaks
High Schools Verona
School District Verona
Others
SqFt Source Assessor
Energy Description Natural gas
Pets Allowed Limited home warranty, Cats OK, Dogs OK, Pets-Number Limit, Dog Size Limit
Read Less

This information, provided by seller, listing broker, and other parties, may not have been verified.
Copyright 2025 South Central Wisconsin MLS Corporation. All rights reserved
GET MORE INFORMATION

- Homes For Sale in Waunakee, WI
- Homes For Sale in Verona, WI
- Homes For Sale in Mount Horeb, WI
- Homes For Sale in Lodi, WI
- Homes For Sale in Sun Prairie, WI
- Homes For Sale in Bristol, WI
- Homes For Sale in Germantown, WI
- Homes For Sale in Green Lake, WI
- Homes For Sale in Poynette, WI
- Homes For Sale in Adams, WI
- Homes For Sale in Janesville, WI
- Homes For Sale in Pardeeville, WI
- Homes For Sale in Lake Mills, WI
- Homes For Sale in Montello, WI
- Homes For Sale in Baraboo, WI
- Homes For Sale in Edgerton, WI
- Homes For Sale in Arena, WI
- Homes For Sale in Fort Atkinson, WI
- Homes For Sale in Mazomanie, WI
- Homes For Sale in Columbus, WI
- Homes For Sale in Johnson Creek, WI
- Homes For Sale in Dane, WI
- Homes For Sale in Fox Lake, WI
- Homes For Sale in Stoughton, WI
- Homes For Sale in Madison, WI
- Homes For Sale in Windsor, WI
- Homes For Sale in Deerfield, WI
- Homes For Sale in Oregon, WI
- Homes For Sale in Reedsburg, WI
- Homes For Sale in Marshall, WI
- Homes For Sale in Deforest, WI
- Homes For Sale in Fall River, WI
- Homes For Sale in Oxford, WI
- Homes For Sale in Beaver Dam, WI
- Homes For Sale in Milton, WI
- Homes For Sale in Sauk City, WI
- Homes For Sale in Portage, WI
- Homes For Sale in Waterloo, WI
- Homes For Sale in Waupun, WI
- Homes For Sale in Evansville, WI
- Homes For Sale in Cottage Grove, WI
- Homes For Sale in Horicon, WI



