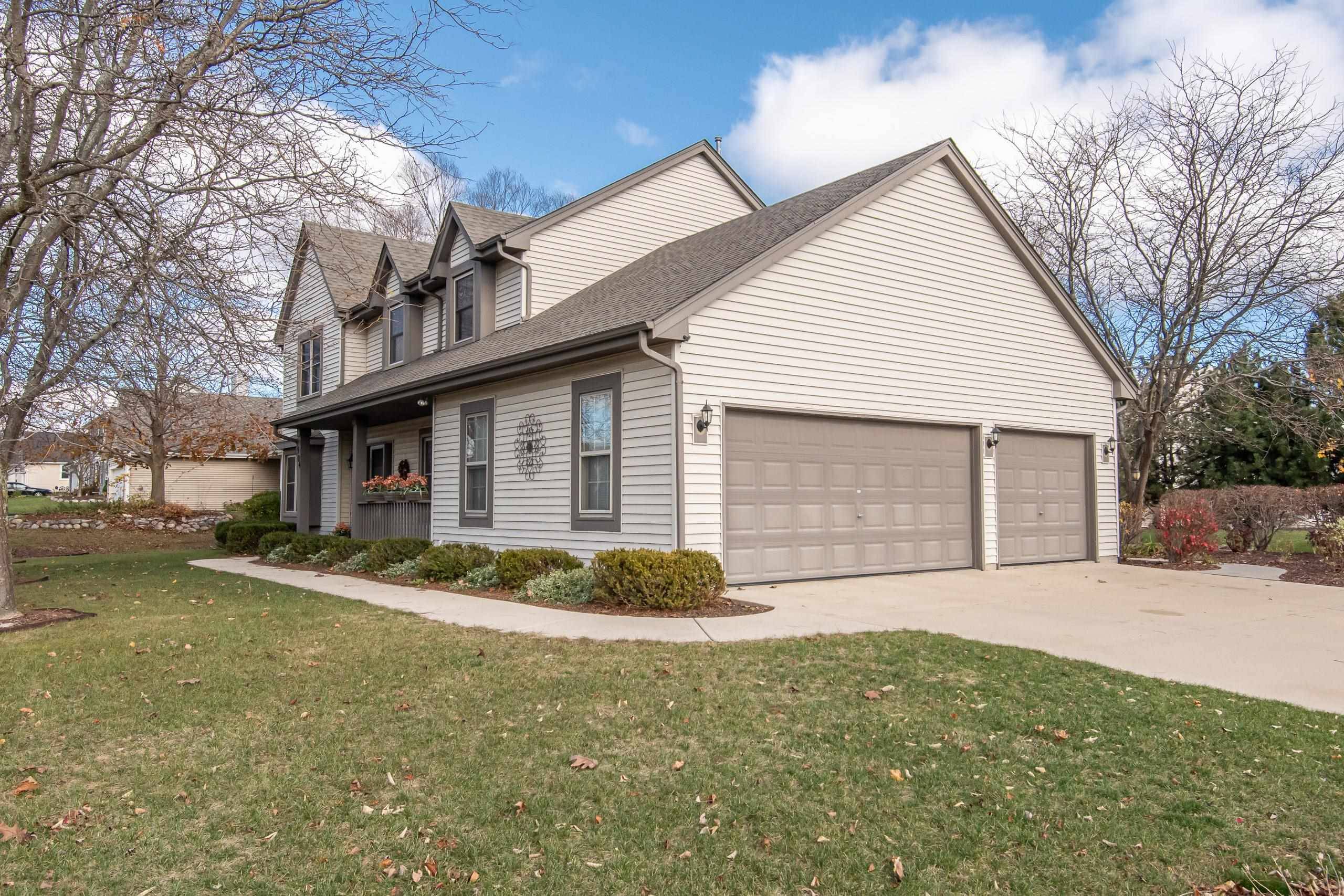For more information regarding the value of a property, please contact us for a free consultation.
504 Eastern Trail Mukwonago, WI 53149-8442
Want to know what your home might be worth? Contact us for a FREE valuation!

Our team is ready to help you sell your home for the highest possible price ASAP
Key Details
Sold Price $565,000
Property Type Single Family Home
Sub Type 2 story
Listing Status Sold
Purchase Type For Sale
Square Footage 3,090 sqft
Price per Sqft $182
Subdivision Two Rivers
MLS Listing ID 1994514
Sold Date 06/20/25
Style Tudor/Provincial
Bedrooms 4
Full Baths 3
Half Baths 1
HOA Fees $2/ann
Year Built 1999
Annual Tax Amount $5,879
Tax Year 2024
Lot Size 0.380 Acres
Acres 0.38
Property Sub-Type 2 story
Property Description
Beautifully landscaped and maintained 4 bed, 3 1/2 bath home in desirable Two Rivers Subdivision. From the hardwood floors to the 3 season sunroom, this house has it all. First floor boasts 9ft ceilings and the Primary bedroom has amazing vaulted ceilings, walk in closet and large luxurious bathroom. Large kitchen with island and upgraded appliances and complete one bedroom in-law apartment with private kitchen, family room and bathroom in the lower level. All new mechanicals and roof within the past 6 years, leaf filter gutter guard, newer windows with transferable warranty, central vac, egress window, the list goes on and on!
Location
State WI
County Waukesha
Area Other In Wi
Zoning Res
Direction CO HWY I/County Rd I, turn right onto County Trunk HWY LO, Continue onto Pearl Ave, Turn left onto Fox St, Turn right onto Eastern Trail
Rooms
Other Rooms Bonus Room , Sun Room
Basement Full, Full Size Windows/Exposed, Finished
Bedroom 2 15x11
Bedroom 3 13x11
Bedroom 4 15x3
Kitchen Pantry, Kitchen Island, Range/Oven, Refrigerator, Dishwasher, Microwave, Disposal
Interior
Interior Features Wood or sim. wood floor, Walk-in closet(s), Washer, Dryer, Water softener inc, Central vac
Heating Forced air, Central air
Cooling Forced air, Central air
Fireplaces Number Gas
Exterior
Exterior Feature Patio
Parking Features 3 car, Attached
Garage Spaces 3.0
Building
Lot Description Corner, Sidewalk
Water Municipal water, Municipal sewer
Structure Type Vinyl
Schools
Elementary Schools Call School District
Middle Schools Call School District
High Schools Call School District
School District Mukwonago
Others
SqFt Source Assessor
Energy Description Natural gas
Pets Allowed In an association (HOA)
Read Less

This information, provided by seller, listing broker, and other parties, may not have been verified.
Copyright 2025 South Central Wisconsin MLS Corporation. All rights reserved
GET MORE INFORMATION

- Homes For Sale in Waunakee, WI
- Homes For Sale in Verona, WI
- Homes For Sale in Mount Horeb, WI
- Homes For Sale in Lodi, WI
- Homes For Sale in Sun Prairie, WI
- Homes For Sale in Bristol, WI
- Homes For Sale in Germantown, WI
- Homes For Sale in Green Lake, WI
- Homes For Sale in Poynette, WI
- Homes For Sale in Adams, WI
- Homes For Sale in Janesville, WI
- Homes For Sale in Pardeeville, WI
- Homes For Sale in Lake Mills, WI
- Homes For Sale in Montello, WI
- Homes For Sale in Baraboo, WI
- Homes For Sale in Edgerton, WI
- Homes For Sale in Arena, WI
- Homes For Sale in Fort Atkinson, WI
- Homes For Sale in Mazomanie, WI
- Homes For Sale in Columbus, WI
- Homes For Sale in Johnson Creek, WI
- Homes For Sale in Dane, WI
- Homes For Sale in Fox Lake, WI
- Homes For Sale in Stoughton, WI
- Homes For Sale in Madison, WI
- Homes For Sale in Windsor, WI
- Homes For Sale in Deerfield, WI
- Homes For Sale in Oregon, WI
- Homes For Sale in Reedsburg, WI
- Homes For Sale in Marshall, WI
- Homes For Sale in Deforest, WI
- Homes For Sale in Fall River, WI
- Homes For Sale in Oxford, WI
- Homes For Sale in Beaver Dam, WI
- Homes For Sale in Milton, WI
- Homes For Sale in Sauk City, WI
- Homes For Sale in Portage, WI
- Homes For Sale in Waterloo, WI
- Homes For Sale in Waupun, WI
- Homes For Sale in Evansville, WI
- Homes For Sale in Cottage Grove, WI
- Homes For Sale in Horicon, WI



