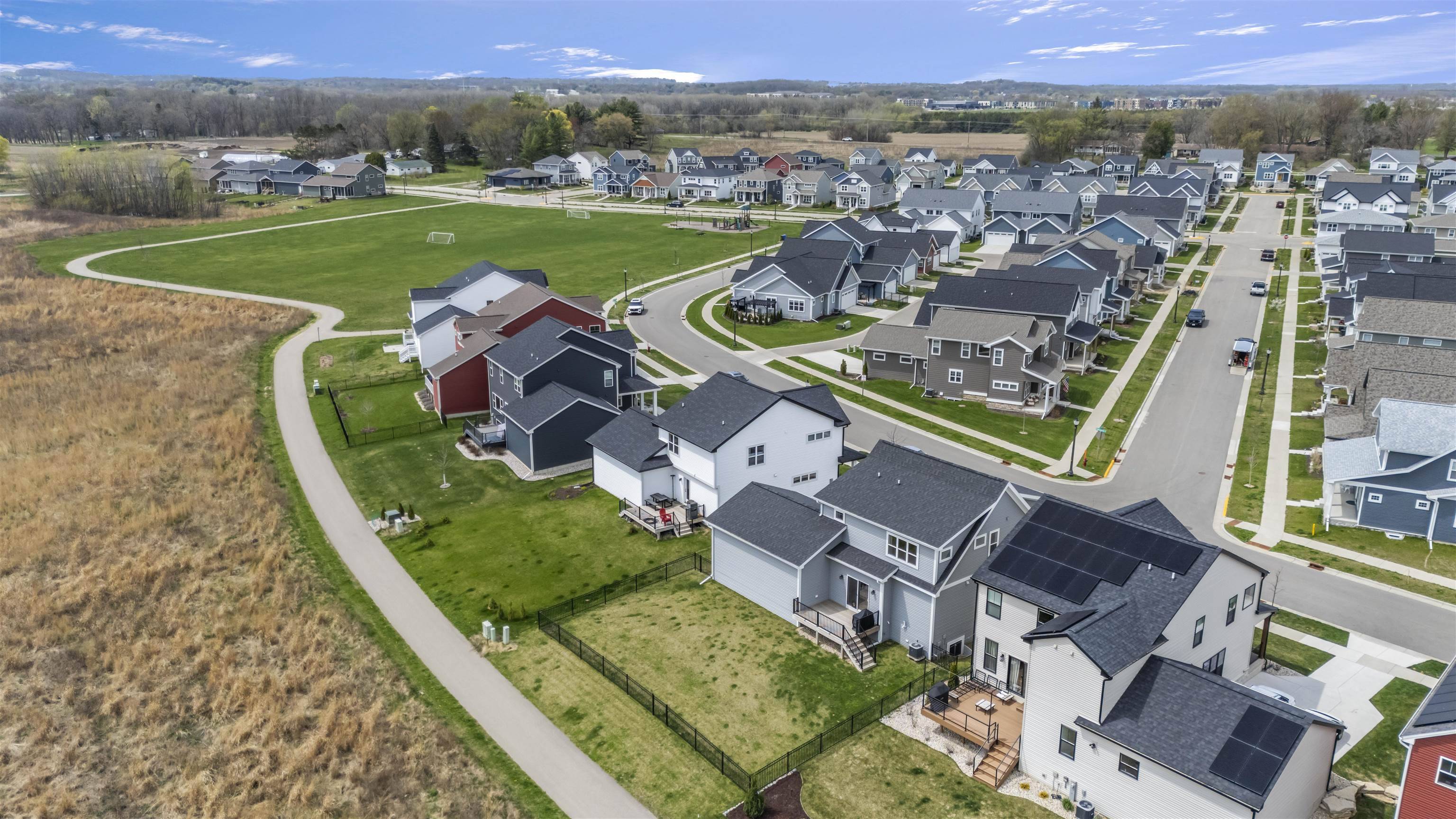Bought with MHB Real Estate
For more information regarding the value of a property, please contact us for a free consultation.
2810 Radicchio Drive Fitchburg, WI 53711
Want to know what your home might be worth? Contact us for a FREE valuation!

Our team is ready to help you sell your home for the highest possible price ASAP
Key Details
Sold Price $590,000
Property Type Single Family Home
Sub Type 2 story
Listing Status Sold
Purchase Type For Sale
Square Footage 1,994 sqft
Price per Sqft $295
Subdivision Terravessa-1St Addn
MLS Listing ID 1998598
Sold Date 06/13/25
Style Contemporary
Bedrooms 3
Full Baths 2
Half Baths 1
Year Built 2022
Annual Tax Amount $9,340
Tax Year 2024
Lot Size 7,405 Sqft
Acres 0.17
Property Sub-Type 2 story
Property Description
Welcome home to this rare find in Terravessa on desirable lot backing to green space! Enter to a spacious light-filled living room w/ a cozy gas fireplace, a flex room for office or play room, a dining area, and a mudroom for extra storage. The stunning kitchen features stainless steel appliances, quartz countertops, a large island with breakfast bar, walk-in pantry, and a convenient coffee bar. The primary includes unbeatable field views, a walk-in closet, and a private ensuite with dual sinks and a walk-in tiled shower. The exposed, unfinished lower level offers endless potential and is ready for the finishing touches. Exterior highlights include a deck, a fenced backyard that backs to an open field, and an attached 2-car garage. Move-in ready with quality finishes throughout!
Location
State WI
County Dane
Area Fitchburg - C
Zoning Res
Direction From Beltline: South on Hwy 14 to Lacy Rd exit to Right on Radicchio
Rooms
Other Rooms Mud Room , Bonus Room
Basement Full, Full Size Windows/Exposed, Sump pump, 8'+ Ceiling
Kitchen Breakfast bar, Pantry, Kitchen Island, Range/Oven, Refrigerator, Dishwasher, Microwave, Disposal
Interior
Interior Features Wood or sim. wood floor, Walk-in closet(s), Water softener inc, At Least 1 tub
Heating Forced air, Central air
Cooling Forced air, Central air
Fireplaces Number Gas, 1 fireplace
Laundry U
Exterior
Exterior Feature Deck, Fenced Yard
Parking Features 2 car, Attached
Garage Spaces 2.0
Building
Water Municipal water, Municipal sewer
Structure Type Vinyl
Schools
Elementary Schools Forest Edge
Middle Schools Oregon
High Schools Oregon
School District Oregon
Others
SqFt Source Builder
Energy Description Natural gas
Pets Allowed Restrictions/Covenants
Read Less

This information, provided by seller, listing broker, and other parties, may not have been verified.
Copyright 2025 South Central Wisconsin MLS Corporation. All rights reserved
GET MORE INFORMATION

- Homes For Sale in Waunakee, WI
- Homes For Sale in Verona, WI
- Homes For Sale in Mount Horeb, WI
- Homes For Sale in Lodi, WI
- Homes For Sale in Sun Prairie, WI
- Homes For Sale in Bristol, WI
- Homes For Sale in Germantown, WI
- Homes For Sale in Green Lake, WI
- Homes For Sale in Poynette, WI
- Homes For Sale in Adams, WI
- Homes For Sale in Janesville, WI
- Homes For Sale in Pardeeville, WI
- Homes For Sale in Lake Mills, WI
- Homes For Sale in Montello, WI
- Homes For Sale in Baraboo, WI
- Homes For Sale in Edgerton, WI
- Homes For Sale in Arena, WI
- Homes For Sale in Fort Atkinson, WI
- Homes For Sale in Mazomanie, WI
- Homes For Sale in Columbus, WI
- Homes For Sale in Johnson Creek, WI
- Homes For Sale in Dane, WI
- Homes For Sale in Fox Lake, WI
- Homes For Sale in Stoughton, WI
- Homes For Sale in Madison, WI
- Homes For Sale in Windsor, WI
- Homes For Sale in Deerfield, WI
- Homes For Sale in Oregon, WI
- Homes For Sale in Reedsburg, WI
- Homes For Sale in Marshall, WI
- Homes For Sale in Deforest, WI
- Homes For Sale in Fall River, WI
- Homes For Sale in Oxford, WI
- Homes For Sale in Beaver Dam, WI
- Homes For Sale in Milton, WI
- Homes For Sale in Sauk City, WI
- Homes For Sale in Portage, WI
- Homes For Sale in Waterloo, WI
- Homes For Sale in Waupun, WI
- Homes For Sale in Evansville, WI
- Homes For Sale in Cottage Grove, WI
- Homes For Sale in Horicon, WI



