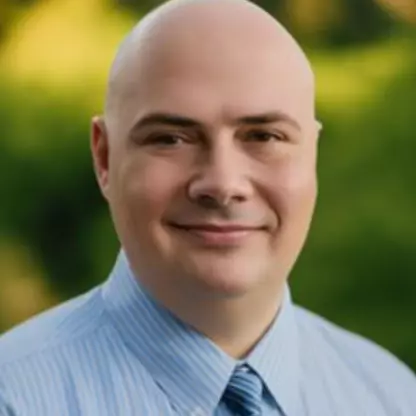Bought with First Weber Inc
For more information regarding the value of a property, please contact us for a free consultation.
1873 Cordova Lane Sun Prairie, WI 53590
Want to know what your home might be worth? Contact us for a FREE valuation!

Our team is ready to help you sell your home for the highest possible price ASAP
Key Details
Sold Price $530,000
Property Type Single Family Home
Sub Type 2 story,Under construction
Listing Status Sold
Purchase Type For Sale
Square Footage 2,264 sqft
Price per Sqft $234
Subdivision The Reserve
MLS Listing ID 1969673
Sold Date 11/19/24
Style Colonial
Bedrooms 3
Full Baths 2
Half Baths 1
Year Built 2024
Annual Tax Amount $2,111
Tax Year 2023
Lot Size 10,890 Sqft
Acres 0.25
Property Description
Lennar new construction ready in May 2024. Upgraded, Designer Select finishes. The first floor features a dining room as well as a casual open-concept living room, kitchen and breakfast room, plus a secluded study. There is an electric fireplace, roughed in plumbing in basement, & water softener. Upstairs are four bedrooms including the owner’s suite w/ a deluxe shower/bath. All have walk-in closets. For your peace of mind, we offer a one-year craftsmanship, 2 yr mechanical, & 10 year structural warranty, backed by our own dedicated customer service team. This home is located on SITE #265- BISCAYNE G model. For information, visit Model Home at 1552 N. Thompson Rd. from 10:00-5:00 on Mon, Thurs, Fri, Sat and Sun (11-3).
Location
State WI
County Dane
Area Sun Prairie - C
Zoning RES
Direction The Reserve at Sun Prairie
Rooms
Other Rooms Den/Office
Basement Full, 8'+ Ceiling, Stubbed for Bathroom, Poured concrete foundatn
Kitchen Kitchen Island, Range/Oven, Dishwasher, Disposal
Interior
Interior Features Wood or sim. wood floor, Walk-in closet(s), Water softener inc
Heating Forced air
Cooling Forced air
Fireplaces Number Electric, 1 fireplace
Laundry U
Exterior
Garage 2 car, Attached, Opener
Garage Spaces 2.0
Building
Lot Description Sidewalk
Water Municipal water, Municipal sewer
Structure Type Vinyl,Stone
Schools
Elementary Schools Token Springs
Middle Schools Call School District
High Schools Call School District
School District Sun Prairie
Others
SqFt Source Builder
Energy Description Natural gas
Read Less

This information, provided by seller, listing broker, and other parties, may not have been verified.
Copyright 2024 South Central Wisconsin MLS Corporation. All rights reserved
GET MORE INFORMATION

- Homes For Sale in Lodi, WI
- Homes For Sale in Germantown, WI
- Homes For Sale in Green Lake, WI
- Homes For Sale in Mount Horeb, WI
- Homes For Sale in Poynette, WI
- Homes For Sale in Adams, WI
- Homes For Sale in Janesville, WI
- Homes For Sale in Pardeeville, WI
- Homes For Sale in Sun Prairie, WI
- Homes For Sale in Waunakee, WI
- Homes For Sale in Bristol, WI
- Homes For Sale in Lake Mills, WI
- Homes For Sale in Verona, WI
- Homes For Sale in Montello, WI
- Homes For Sale in Baraboo, WI
- Homes For Sale in Edgerton, WI
- Homes For Sale in Arena, WI
- Homes For Sale in Fort Atkinson, WI
- Homes For Sale in Mazomanie, WI
- Homes For Sale in Columbus, WI
- Homes For Sale in Johnson Creek, WI
- Homes For Sale in Dane, WI
- Homes For Sale in Fox Lake, WI
- Homes For Sale in Stoughton, WI
- Homes For Sale in Madison, WI
- Homes For Sale in Windsor, WI
- Homes For Sale in Deerfield, WI
- Homes For Sale in Oregon, WI
- Homes For Sale in Reedsburg, WI
- Homes For Sale in Marshall, WI
- Homes For Sale in Deforest, WI
- Homes For Sale in Fall River, WI
- Homes For Sale in Oxford, WI
- Homes For Sale in Beaver Dam, WI
- Homes For Sale in Milton, WI
- Homes For Sale in Sauk City, WI
- Homes For Sale in Portage, WI
- Homes For Sale in Waterloo, WI
- Homes For Sale in Waupun, WI
- Homes For Sale in Evansville, WI
- Homes For Sale in Cottage Grove, WI
- Homes For Sale in Horicon, WI



