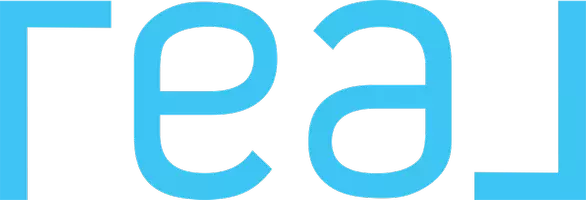Bought with RE/MAX Preferred
For more information regarding the value of a property, please contact us for a free consultation.
S744A W Redstone Drive La Valle, WI 53941
Want to know what your home might be worth? Contact us for a FREE valuation!

Our team is ready to help you sell your home for the highest possible price ASAP
Key Details
Sold Price $635,000
Property Type Single Family Home
Sub Type 1 story
Listing Status Sold
Purchase Type For Sale
Square Footage 1,680 sqft
Price per Sqft $377
Subdivision Lake Redstone
MLS Listing ID 1987657
Sold Date 11/15/24
Style Ranch
Bedrooms 4
Full Baths 2
Year Built 1967
Annual Tax Amount $5,014
Tax Year 2023
Lot Size 0.660 Acres
Acres 0.66
Property Description
Escape to your dream retreat at Lake Redstone! This 4BR/2BA beauty offers 130' of shoreline, perfect for enjoying the endless fun Lake Redstone offers. Perfectly situated to capture breathtaking lake views while keeping the surroundings natural and serene. Spend your evenings on the lakefront patio w/firepit sharing fishing tales & roasting s'mores! Inside, the great room welcomes you w/a superbly appointed kitchen, inviting dinette area, large living room w/fireplace and a rustic wood vaulted ceiling plus access to the lakefront deck...and did I mention the views? All 4 bedrooms are generous in size w/plenty of closet & storage space & the spa-style baths provide ultimate relaxation. 2-car garage. Plenty of parking so entertaining here is a breeze. Loads of recent updates! STOP WAITING!
Location
State WI
County Sauk
Area La Valle - T
Zoning R1
Direction Hwy 58N from La Valle, RT on Section 11, RT on W. Redstone Dr
Rooms
Basement Full, Full Size Windows/Exposed, Walkout to yard, Finished, Radon Mitigation System, Block foundation
Main Level Bedrooms 1
Kitchen Breakfast bar, Pantry, Range/Oven, Refrigerator, Dishwasher, Microwave
Interior
Interior Features Wood or sim. wood floor, Great room, Vaulted ceiling, Washer, Dryer, Water softener inc, At Least 1 tub, Internet- Fiber available
Heating Forced air, Central air
Cooling Forced air, Central air
Fireplaces Number Gas, 1 fireplace
Laundry L
Exterior
Exterior Feature Deck
Garage 2 car, Detached, Opener
Garage Spaces 2.0
Waterfront Yes
Waterfront Description Has actual water frontage,Lake,Dock/Pier,Water ski lake
Building
Lot Description Wooded, Rural-in subdivision, Subject Shoreland Zoning
Water Well, Holding tank
Structure Type Other
Schools
Elementary Schools Call School District
Middle Schools Webb
High Schools Reedsburg Area
School District Reedsburg
Others
SqFt Source Assessor
Energy Description Liquid propane
Read Less

This information, provided by seller, listing broker, and other parties, may not have been verified.
Copyright 2024 South Central Wisconsin MLS Corporation. All rights reserved
GET MORE INFORMATION

- Homes For Sale in Lodi, WI
- Homes For Sale in Germantown, WI
- Homes For Sale in Green Lake, WI
- Homes For Sale in Mount Horeb, WI
- Homes For Sale in Poynette, WI
- Homes For Sale in Adams, WI
- Homes For Sale in Janesville, WI
- Homes For Sale in Pardeeville, WI
- Homes For Sale in Sun Prairie, WI
- Homes For Sale in Waunakee, WI
- Homes For Sale in Bristol, WI
- Homes For Sale in Lake Mills, WI
- Homes For Sale in Verona, WI
- Homes For Sale in Montello, WI
- Homes For Sale in Baraboo, WI
- Homes For Sale in Edgerton, WI
- Homes For Sale in Arena, WI
- Homes For Sale in Fort Atkinson, WI
- Homes For Sale in Mazomanie, WI
- Homes For Sale in Columbus, WI
- Homes For Sale in Johnson Creek, WI
- Homes For Sale in Dane, WI
- Homes For Sale in Fox Lake, WI
- Homes For Sale in Stoughton, WI
- Homes For Sale in Madison, WI
- Homes For Sale in Windsor, WI
- Homes For Sale in Deerfield, WI
- Homes For Sale in Oregon, WI
- Homes For Sale in Reedsburg, WI
- Homes For Sale in Marshall, WI
- Homes For Sale in Deforest, WI
- Homes For Sale in Fall River, WI
- Homes For Sale in Oxford, WI
- Homes For Sale in Beaver Dam, WI
- Homes For Sale in Milton, WI
- Homes For Sale in Sauk City, WI
- Homes For Sale in Portage, WI
- Homes For Sale in Waterloo, WI
- Homes For Sale in Waupun, WI
- Homes For Sale in Evansville, WI
- Homes For Sale in Cottage Grove, WI
- Homes For Sale in Horicon, WI



