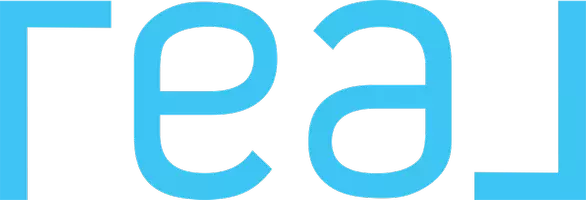For more information regarding the value of a property, please contact us for a free consultation.
502 High St Dane, WI 53529
Want to know what your home might be worth? Contact us for a FREE valuation!

Our team is ready to help you sell your home for the highest possible price ASAP
Key Details
Sold Price $439,620
Property Type Single Family Home
Sub Type 1 story
Listing Status Sold
Purchase Type For Sale
Square Footage 3,257 sqft
Price per Sqft $134
Subdivision Grand View Heights
MLS Listing ID 1950761
Sold Date 04/28/23
Style Ranch
Bedrooms 3
Full Baths 2
Half Baths 2
Year Built 1966
Annual Tax Amount $5,504
Tax Year 2021
Lot Size 0.680 Acres
Acres 0.68
Property Description
Updated 3257 sq/ft ranch on .68 acres w/countryside view &small-town living just mins to Waunakee, Madison & Lake WI! Sunlit living rm w/stone frplc! Brand new LVP flrg in entry extends into dining rm &country kitchen w/new granite counters & new applcs (1yr) & white cabinets! New carpet graces 3 big bdrms-Master w/private bath! Walkout LL w/ family rm w/authentic barn wood & stone frplc (new wood burning insert '14) &access to patio overlooking landscaped lot w/fire pit! LL game rm w/granite wet bar & new LVP flr! No backyard neighbors! NEW LVP flrg 1 yr, NEW furnace & AC '13, windows '10,exterior drs w/3-point lock '18, roof w/45yr shingles 2003 & 5" seamless gutters '03! It's Beautiful! Note: Preferred closing April 15-30. Value Ranged Priced $419,900-$439,900.
Location
State WI
County Dane
Area Dane - V
Zoning Res
Direction Hwy 113 (Main St, Dane) to Left (South) on 2nd St, Left on High St
Rooms
Other Rooms Game Room
Basement Full, Full Size Windows/Exposed, Walkout to yard, Finished, Poured concrete foundatn
Main Level Bedrooms 1
Kitchen Dishwasher, Disposal, Microwave, Pantry, Range/Oven, Refrigerator
Interior
Interior Features Wood or sim. wood floor, Washer, Dryer, Water softener inc, Cable available, At Least 1 tub, Internet - Cable
Heating Forced air, Central air
Cooling Forced air, Central air
Fireplaces Number 2 fireplaces, Gas, Wood
Laundry M
Exterior
Exterior Feature Patio
Parking Features 2 car, Attached, Opener
Garage Spaces 2.0
Building
Water Municipal water, Municipal sewer
Structure Type Vinyl,Stone
Schools
Elementary Schools Lodi
Middle Schools Lodi
High Schools Lodi
School District Lodi
Others
SqFt Source Assessor
Energy Description Natural gas
Pets Allowed Limited home warranty
Read Less

This information, provided by seller, listing broker, and other parties, may not have been verified.
Copyright 2025 South Central Wisconsin MLS Corporation. All rights reserved
GET MORE INFORMATION
- Homes For Sale in Lodi, WI
- Homes For Sale in Germantown, WI
- Homes For Sale in Green Lake, WI
- Homes For Sale in Mount Horeb, WI
- Homes For Sale in Poynette, WI
- Homes For Sale in Adams, WI
- Homes For Sale in Janesville, WI
- Homes For Sale in Pardeeville, WI
- Homes For Sale in Sun Prairie, WI
- Homes For Sale in Waunakee, WI
- Homes For Sale in Bristol, WI
- Homes For Sale in Lake Mills, WI
- Homes For Sale in Verona, WI
- Homes For Sale in Montello, WI
- Homes For Sale in Baraboo, WI
- Homes For Sale in Edgerton, WI
- Homes For Sale in Arena, WI
- Homes For Sale in Fort Atkinson, WI
- Homes For Sale in Mazomanie, WI
- Homes For Sale in Columbus, WI
- Homes For Sale in Johnson Creek, WI
- Homes For Sale in Dane, WI
- Homes For Sale in Fox Lake, WI
- Homes For Sale in Stoughton, WI
- Homes For Sale in Madison, WI
- Homes For Sale in Windsor, WI
- Homes For Sale in Deerfield, WI
- Homes For Sale in Oregon, WI
- Homes For Sale in Reedsburg, WI
- Homes For Sale in Marshall, WI
- Homes For Sale in Deforest, WI
- Homes For Sale in Fall River, WI
- Homes For Sale in Oxford, WI
- Homes For Sale in Beaver Dam, WI
- Homes For Sale in Milton, WI
- Homes For Sale in Sauk City, WI
- Homes For Sale in Portage, WI
- Homes For Sale in Waterloo, WI
- Homes For Sale in Waupun, WI
- Homes For Sale in Evansville, WI
- Homes For Sale in Cottage Grove, WI
- Homes For Sale in Horicon, WI



