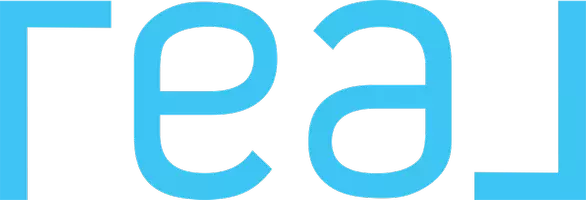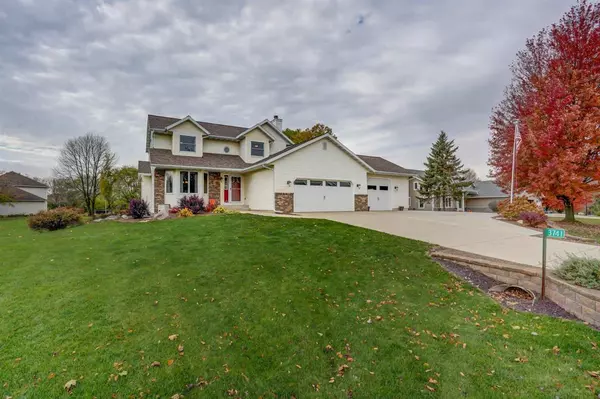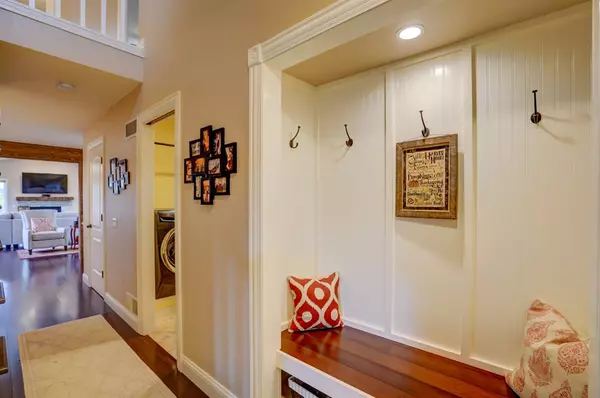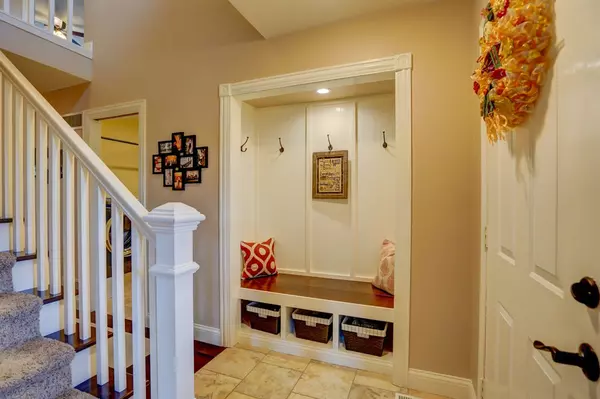For more information regarding the value of a property, please contact us for a free consultation.
3741 Naturaledge Ct Sun Prairie, WI 53590
Want to know what your home might be worth? Contact us for a FREE valuation!
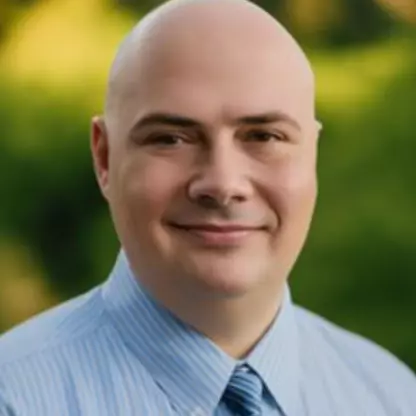
Our team is ready to help you sell your home for the highest possible price ASAP
Key Details
Sold Price $450,000
Property Type Single Family Home
Sub Type 2 story
Listing Status Sold
Purchase Type For Sale
Square Footage 3,084 sqft
Price per Sqft $145
MLS Listing ID 1896164
Sold Date 12/04/20
Style Colonial
Bedrooms 4
Full Baths 3
Half Baths 1
Year Built 1992
Annual Tax Amount $5,739
Tax Year 2019
Lot Size 0.720 Acres
Acres 0.72
Property Description
This beautiful 2-story home is located on quiet cul-de-sac and is walking distance to several parks. Home has been almost completely renovated since the current owner bought it in 2014. Home features 4 bedrooms, 3 1/2 baths, over 3000 sqft, large 4 car garage, and finished basement. Kitchen features solid surface counters w/island, cooktop, double ovens, wine bar, and lots of storage/cabinet space. Main floor also has a great room w/gorgeous fireplace, formal dining, living and much more. 2nd Floor has 3 bedrooms, 2 full baths. Owner's Suite has a large on-suite with walk-in closet, updated tile shower, and more. Lower level has rec room, bedroom, full bath, and lots of storage. Too many updates to list, come see this beautiful home and see!
Location
State WI
County Dane
Area Burke - T
Zoning R-1
Direction Highway 19 to South on Fox Run, Right on Naturaledge Ct. Home is first house on the left.
Rooms
Other Rooms Den/Office , Mud Room
Basement Partial, Full Size Windows/Exposed, Finished, Partially finished, Crawl space, Sump pump, Poured concrete foundatn
Kitchen Breakfast bar, Pantry, Kitchen Island, Range/Oven, Refrigerator, Dishwasher, Microwave
Interior
Interior Features Wood or sim. wood floor, Walk-in closet(s), Great room, Vaulted ceiling, Washer, Dryer, Water softener inc, Wet bar, Some smart home features
Heating Forced air, Central air
Cooling Forced air, Central air
Fireplaces Number Gas, 1 fireplace, 2 fireplaces
Laundry M
Exterior
Exterior Feature Deck, Patio
Garage 1 car, 2 car, 3 car, Attached, Tandem, Opener, 4+ car
Garage Spaces 4.0
Building
Lot Description Cul-de-sac, Corner
Water Well, Non-Municipal/Prvt dispos
Structure Type Vinyl
Schools
Elementary Schools Windsor
Middle Schools Deforest
High Schools Deforest
School District Deforest
Others
SqFt Source Seller
Energy Description Natural gas
Read Less

This information, provided by seller, listing broker, and other parties, may not have been verified.
Copyright 2024 South Central Wisconsin MLS Corporation. All rights reserved
GET MORE INFORMATION

- Homes For Sale in Lodi, WI
- Homes For Sale in Germantown, WI
- Homes For Sale in Green Lake, WI
- Homes For Sale in Mount Horeb, WI
- Homes For Sale in Poynette, WI
- Homes For Sale in Adams, WI
- Homes For Sale in Janesville, WI
- Homes For Sale in Pardeeville, WI
- Homes For Sale in Sun Prairie, WI
- Homes For Sale in Waunakee, WI
- Homes For Sale in Bristol, WI
- Homes For Sale in Lake Mills, WI
- Homes For Sale in Verona, WI
- Homes For Sale in Montello, WI
- Homes For Sale in Baraboo, WI
- Homes For Sale in Edgerton, WI
- Homes For Sale in Arena, WI
- Homes For Sale in Fort Atkinson, WI
- Homes For Sale in Mazomanie, WI
- Homes For Sale in Columbus, WI
- Homes For Sale in Johnson Creek, WI
- Homes For Sale in Dane, WI
- Homes For Sale in Fox Lake, WI
- Homes For Sale in Stoughton, WI
- Homes For Sale in Madison, WI
- Homes For Sale in Windsor, WI
- Homes For Sale in Deerfield, WI
- Homes For Sale in Oregon, WI
- Homes For Sale in Reedsburg, WI
- Homes For Sale in Marshall, WI
- Homes For Sale in Deforest, WI
- Homes For Sale in Fall River, WI
- Homes For Sale in Oxford, WI
- Homes For Sale in Beaver Dam, WI
- Homes For Sale in Milton, WI
- Homes For Sale in Sauk City, WI
- Homes For Sale in Portage, WI
- Homes For Sale in Waterloo, WI
- Homes For Sale in Waupun, WI
- Homes For Sale in Evansville, WI
- Homes For Sale in Cottage Grove, WI
- Homes For Sale in Horicon, WI
