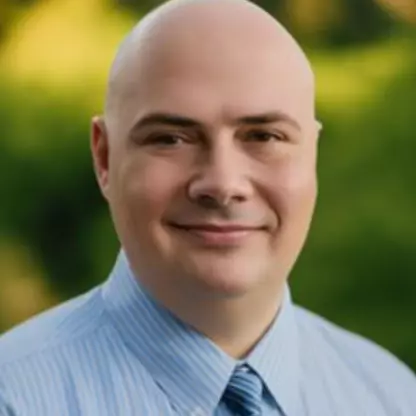Bought with Integrity Homes - Real Broker LLC
For more information regarding the value of a property, please contact us for a free consultation.
2959 Pebble Valley Ct Sun Prairie, WI 53590
Want to know what your home might be worth? Contact us for a FREE valuation!

Our team is ready to help you sell your home for the highest possible price ASAP
Key Details
Sold Price $424,000
Property Type Single Family Home
Sub Type 1 story
Listing Status Sold
Purchase Type For Sale
Square Footage 2,328 sqft
Price per Sqft $182
Subdivision Pebble Valley
MLS Listing ID 1903550
Sold Date 04/21/21
Style Ranch
Bedrooms 3
Full Baths 2
Half Baths 1
Year Built 1990
Annual Tax Amount $5,107
Tax Year 2020
Lot Size 1.280 Acres
Acres 1.28
Property Sub-Type 1 story
Property Description
You won't want to miss this Spacious Ranch with Open Floor Plan, situated on 1.29 acres overlooking horse stable in Town of Bristol (lower taxes). Well maintained home featuring numerous updates and features to include: Roof replaced in 2013, 2-sided Wood Burning Fireplace, main level Master Bedroom & Laundry, SS Frigidaire Appliances, Bamboo & Travertine Flooring, Skylights, Iron Curtain Water Filtration, lower level Family Room, Extra Storage, Basement Drain Tile, Storage Shed, Deck, Fenced-in Garden, Fire-pit & Horseshoe Pit, and many more recent updates that you will want to see for yourself.
Location
State WI
County Dane
Area Bristol - T
Zoning Res
Direction Hwy 151 to N on Hwy N, to Left on Happy Valley Rd, to Right on Norway Rd, to Right on Pebble Valley Ct.
Rooms
Basement Full, Partially finished, Sump pump, Poured concrete foundatn
Kitchen Breakfast bar, Dishwasher, Disposal, Microwave, Range/Oven, Refrigerator
Interior
Interior Features Walk-in closet(s), Skylight(s), Jetted bathtub, Cable available, At Least 1 tub
Heating Forced air, Central air
Cooling Forced air, Central air
Fireplaces Number Wood
Laundry M
Exterior
Exterior Feature Deck, Storage building
Parking Features 2 car, Attached, Opener
Garage Spaces 2.0
Building
Lot Description Cul-de-sac, Wooded, Rural-in subdivision
Water Joint well, Non-Municipal/Prvt dispos
Structure Type Vinyl
Schools
Elementary Schools Northside
Middle Schools Patrick Marsh
High Schools Sun Prairie
School District Sun Prairie
Others
SqFt Source Seller
Energy Description Natural gas
Pets Allowed Limited home warranty
Read Less

This information, provided by seller, listing broker, and other parties, may not have been verified.
Copyright 2025 South Central Wisconsin MLS Corporation. All rights reserved
GET MORE INFORMATION

- Homes For Sale in Waunakee, WI
- Homes For Sale in Verona, WI
- Homes For Sale in Mount Horeb, WI
- Homes For Sale in Lodi, WI
- Homes For Sale in Sun Prairie, WI
- Homes For Sale in Bristol, WI
- Homes For Sale in Germantown, WI
- Homes For Sale in Green Lake, WI
- Homes For Sale in Poynette, WI
- Homes For Sale in Adams, WI
- Homes For Sale in Janesville, WI
- Homes For Sale in Pardeeville, WI
- Homes For Sale in Lake Mills, WI
- Homes For Sale in Montello, WI
- Homes For Sale in Baraboo, WI
- Homes For Sale in Edgerton, WI
- Homes For Sale in Arena, WI
- Homes For Sale in Fort Atkinson, WI
- Homes For Sale in Mazomanie, WI
- Homes For Sale in Columbus, WI
- Homes For Sale in Johnson Creek, WI
- Homes For Sale in Dane, WI
- Homes For Sale in Fox Lake, WI
- Homes For Sale in Stoughton, WI
- Homes For Sale in Madison, WI
- Homes For Sale in Windsor, WI
- Homes For Sale in Deerfield, WI
- Homes For Sale in Oregon, WI
- Homes For Sale in Reedsburg, WI
- Homes For Sale in Marshall, WI
- Homes For Sale in Deforest, WI
- Homes For Sale in Fall River, WI
- Homes For Sale in Oxford, WI
- Homes For Sale in Beaver Dam, WI
- Homes For Sale in Milton, WI
- Homes For Sale in Sauk City, WI
- Homes For Sale in Portage, WI
- Homes For Sale in Waterloo, WI
- Homes For Sale in Waupun, WI
- Homes For Sale in Evansville, WI
- Homes For Sale in Cottage Grove, WI
- Homes For Sale in Horicon, WI



