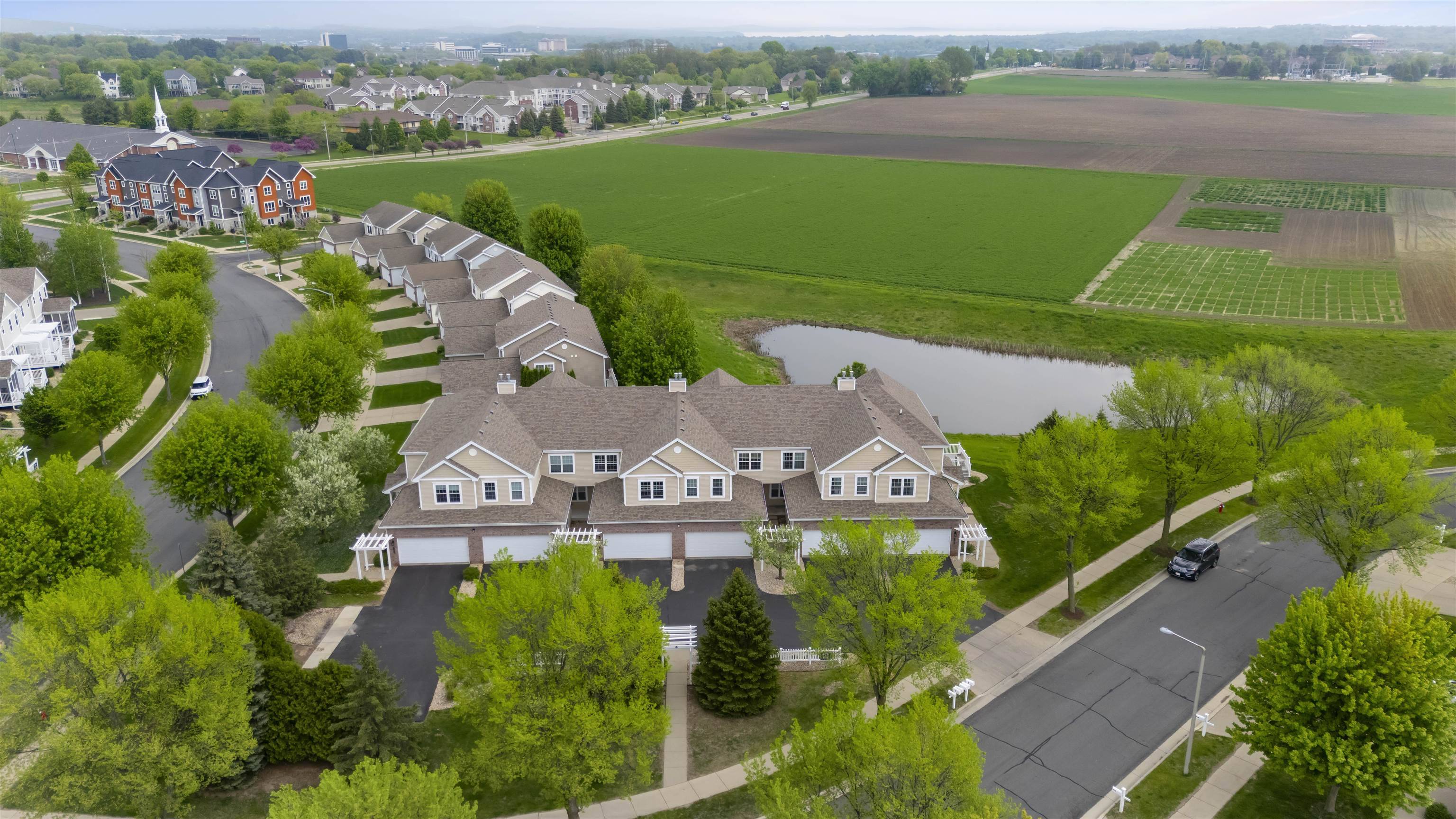575 Fargo Trail Middleton, WI 53562
UPDATED:
Key Details
Property Type Townhouse, Condo
Sub Type Townhouse-2 Story,End Unit
Listing Status Offer Show
Purchase Type For Sale
Square Footage 2,786 sqft
Price per Sqft $179
MLS Listing ID 1999447
Style Townhouse-2 Story,End Unit
Bedrooms 4
Full Baths 3
Half Baths 1
Condo Fees $288
Year Built 2006
Annual Tax Amount $7,280
Tax Year 2024
Property Sub-Type Townhouse-2 Story,End Unit
Property Description
Location
State WI
County Dane
Area Madison - C W05
Zoning SR-V2
Direction Old Sauk to Bear Claw to Fargo
Rooms
Kitchen Dishwasher, Disposal, Microwave, Pantry, Range/Oven, Refrigerator
Interior
Interior Features Walk-in closet(s), Great room, Washer, Dryer
Heating Forced air, Central air
Cooling Forced air, Central air
Fireplaces Number 1 fireplace, Gas
Inclusions Kitchen refrigerator, freezer, range/oven, microwave, dishwasher, all window coverings and blinds, washer & dryer
Exterior
Exterior Feature Deck/Balcony, Private Entry
Parking Features 2 car Garage, Attached
Waterfront Description Pond
Building
Water Municipal sewer, Municipal water
Structure Type Brick,Vinyl
Schools
Elementary Schools Pope Farm
Middle Schools Glacier Creek
High Schools Middleton
School District Middleton-Cross Plains
Others
SqFt Source Seller
Energy Description Natural gas

Copyright 2025 South Central Wisconsin MLS Corporation. All rights reserved
GET MORE INFORMATION

- Homes For Sale in Waunakee, WI
- Homes For Sale in Verona, WI
- Homes For Sale in Mount Horeb, WI
- Homes For Sale in Lodi, WI
- Homes For Sale in Sun Prairie, WI
- Homes For Sale in Bristol, WI
- Homes For Sale in Germantown, WI
- Homes For Sale in Green Lake, WI
- Homes For Sale in Poynette, WI
- Homes For Sale in Adams, WI
- Homes For Sale in Janesville, WI
- Homes For Sale in Pardeeville, WI
- Homes For Sale in Lake Mills, WI
- Homes For Sale in Montello, WI
- Homes For Sale in Baraboo, WI
- Homes For Sale in Edgerton, WI
- Homes For Sale in Arena, WI
- Homes For Sale in Fort Atkinson, WI
- Homes For Sale in Mazomanie, WI
- Homes For Sale in Columbus, WI
- Homes For Sale in Johnson Creek, WI
- Homes For Sale in Dane, WI
- Homes For Sale in Fox Lake, WI
- Homes For Sale in Stoughton, WI
- Homes For Sale in Madison, WI
- Homes For Sale in Windsor, WI
- Homes For Sale in Deerfield, WI
- Homes For Sale in Oregon, WI
- Homes For Sale in Reedsburg, WI
- Homes For Sale in Marshall, WI
- Homes For Sale in Deforest, WI
- Homes For Sale in Fall River, WI
- Homes For Sale in Oxford, WI
- Homes For Sale in Beaver Dam, WI
- Homes For Sale in Milton, WI
- Homes For Sale in Sauk City, WI
- Homes For Sale in Portage, WI
- Homes For Sale in Waterloo, WI
- Homes For Sale in Waupun, WI
- Homes For Sale in Evansville, WI
- Homes For Sale in Cottage Grove, WI
- Homes For Sale in Horicon, WI



