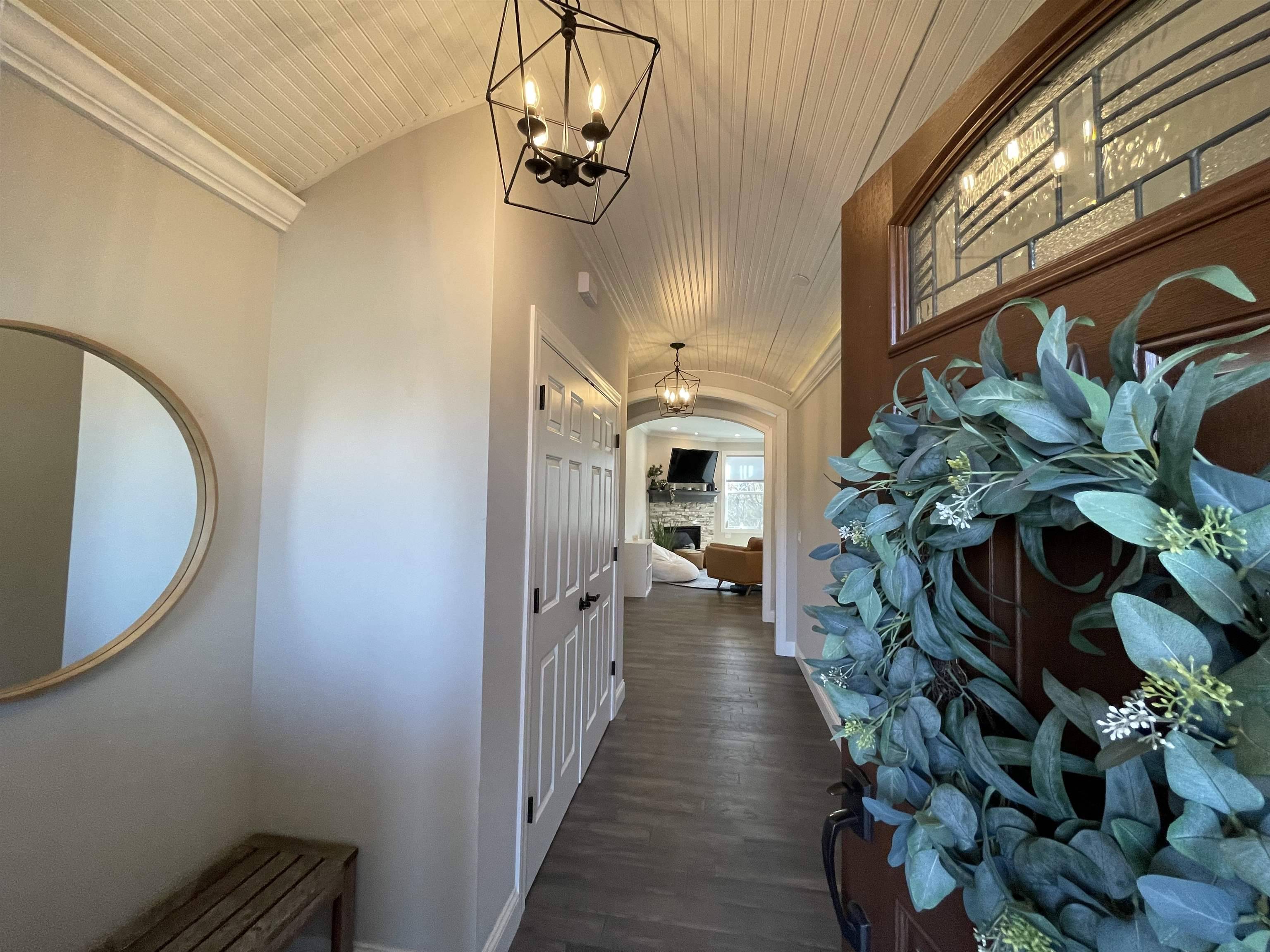1204 S Main Street #5 Lake Mills, WI 53551
UPDATED:
Key Details
Property Type Townhouse
Sub Type Townhouse-2 Story
Listing Status Active
Purchase Type For Sale
Square Footage 2,532 sqft
Price per Sqft $197
MLS Listing ID 1995920
Style Townhouse-2 Story
Bedrooms 3
Full Baths 3
Half Baths 1
Condo Fees $250
Year Built 2021
Annual Tax Amount $7,759
Tax Year 2024
Property Sub-Type Townhouse-2 Story
Property Description
Location
State WI
County Jefferson
Area Lake Mills - C
Zoning Res
Direction From I94: head South on Hwy 89 (Main St). Association on Left (right before you get to the Glacial Drumlin trailhead)
Rooms
Kitchen Breakfast bar, Dishwasher, Disposal, Kitchen Island, Microwave, Range/Oven, Refrigerator
Interior
Interior Features Wood or sim. wood floors, Walk-in closet(s), Washer, Dryer, Cable/Satellite Available, At Least 1 tub, Internet - Cable
Heating Forced air, Central air
Cooling Forced air, Central air
Fireplaces Number 1 fireplace, Gas
Inclusions Refrigerator, Range/Oven (gas), Dishwasher, Microwave, Disposal, Washer, Dryer (gas), All Window Blinds &/or Rods, Garage Door Opener(s), Bathroom Mirrors
Exterior
Exterior Feature Deck/Balcony, Patio, Private Entry, Wooded lot
Parking Features 2 car Garage, Attached, Opener inc
Amenities Available Project Adj Park/PubLand
Building
Water Municipal sewer, Municipal water
Structure Type Brick,Fiber cement,Stone
Schools
Elementary Schools Call School District
Middle Schools Lake Mills
High Schools Lake Mills
School District Lake Mills
Others
SqFt Source Builder
Energy Description Natural gas
Pets Allowed Cats OK, Dogs OK, Rental Allowed, Pets-Number Limit, Dog Size Limit

Copyright 2025 South Central Wisconsin MLS Corporation. All rights reserved
GET MORE INFORMATION
- Homes For Sale in Lodi, WI
- Homes For Sale in Germantown, WI
- Homes For Sale in Green Lake, WI
- Homes For Sale in Mount Horeb, WI
- Homes For Sale in Poynette, WI
- Homes For Sale in Adams, WI
- Homes For Sale in Janesville, WI
- Homes For Sale in Pardeeville, WI
- Homes For Sale in Sun Prairie, WI
- Homes For Sale in Waunakee, WI
- Homes For Sale in Bristol, WI
- Homes For Sale in Lake Mills, WI
- Homes For Sale in Verona, WI
- Homes For Sale in Montello, WI
- Homes For Sale in Baraboo, WI
- Homes For Sale in Edgerton, WI
- Homes For Sale in Arena, WI
- Homes For Sale in Fort Atkinson, WI
- Homes For Sale in Mazomanie, WI
- Homes For Sale in Columbus, WI
- Homes For Sale in Johnson Creek, WI
- Homes For Sale in Dane, WI
- Homes For Sale in Fox Lake, WI
- Homes For Sale in Stoughton, WI
- Homes For Sale in Madison, WI
- Homes For Sale in Windsor, WI
- Homes For Sale in Deerfield, WI
- Homes For Sale in Oregon, WI
- Homes For Sale in Reedsburg, WI
- Homes For Sale in Marshall, WI
- Homes For Sale in Deforest, WI
- Homes For Sale in Fall River, WI
- Homes For Sale in Oxford, WI
- Homes For Sale in Beaver Dam, WI
- Homes For Sale in Milton, WI
- Homes For Sale in Sauk City, WI
- Homes For Sale in Portage, WI
- Homes For Sale in Waterloo, WI
- Homes For Sale in Waupun, WI
- Homes For Sale in Evansville, WI
- Homes For Sale in Cottage Grove, WI
- Homes For Sale in Horicon, WI



