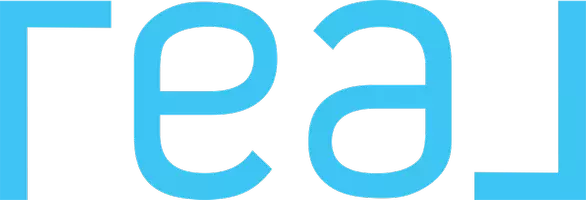2901 Bulwer Lane Fitchburg, WI 53711
UPDATED:
02/06/2025 03:04 PM
Key Details
Property Type Single Family Home
Sub Type 2 story
Listing Status Offer Show
Purchase Type For Sale
Square Footage 1,667 sqft
Price per Sqft $260
MLS Listing ID 1992663
Style Contemporary
Bedrooms 3
Full Baths 2
Half Baths 1
Year Built 2019
Annual Tax Amount $6,514
Tax Year 2024
Lot Size 3,484 Sqft
Acres 0.08
Property Sub-Type 2 story
Property Description
Location
State WI
County Dane
Area Fitchburg - C
Zoning Res
Direction South on Hwy 14 to County Rd MM exit. Right onto McCoy Rd. Follow Syene Rd to Left on Argus Ln. Right on Bulwer Ln.
Rooms
Basement Full, Sump pump, Stubbed for Bathroom, Radon Mitigation System
Kitchen Breakfast bar, Pantry, Kitchen Island, Range/Oven, Refrigerator, Dishwasher, Microwave, Disposal
Interior
Interior Features Wood or sim. wood floor, Walk-in closet(s), At Least 1 tub
Heating Forced air, Central air
Cooling Forced air, Central air
Inclusions Kitchen refrigerator, range/oven, microwave, dishwasher, washer & dryer, patio set, projector/screen
Laundry M
Exterior
Exterior Feature Patio
Parking Features 2 car, Attached
Garage Spaces 2.0
Building
Lot Description Sidewalk
Water Municipal water, Municipal sewer
Structure Type Vinyl,Stone
Schools
Elementary Schools Forest Edge
Middle Schools Oregon
High Schools Oregon
School District Oregon
Others
SqFt Source Seller
Energy Description Natural gas
Pets Allowed In an association (HOA)

Copyright 2025 South Central Wisconsin MLS Corporation. All rights reserved
GET MORE INFORMATION
- Homes For Sale in Lodi, WI
- Homes For Sale in Germantown, WI
- Homes For Sale in Green Lake, WI
- Homes For Sale in Mount Horeb, WI
- Homes For Sale in Poynette, WI
- Homes For Sale in Adams, WI
- Homes For Sale in Janesville, WI
- Homes For Sale in Pardeeville, WI
- Homes For Sale in Sun Prairie, WI
- Homes For Sale in Waunakee, WI
- Homes For Sale in Bristol, WI
- Homes For Sale in Lake Mills, WI
- Homes For Sale in Verona, WI
- Homes For Sale in Montello, WI
- Homes For Sale in Baraboo, WI
- Homes For Sale in Edgerton, WI
- Homes For Sale in Arena, WI
- Homes For Sale in Fort Atkinson, WI
- Homes For Sale in Mazomanie, WI
- Homes For Sale in Columbus, WI
- Homes For Sale in Johnson Creek, WI
- Homes For Sale in Dane, WI
- Homes For Sale in Fox Lake, WI
- Homes For Sale in Stoughton, WI
- Homes For Sale in Madison, WI
- Homes For Sale in Windsor, WI
- Homes For Sale in Deerfield, WI
- Homes For Sale in Oregon, WI
- Homes For Sale in Reedsburg, WI
- Homes For Sale in Marshall, WI
- Homes For Sale in Deforest, WI
- Homes For Sale in Fall River, WI
- Homes For Sale in Oxford, WI
- Homes For Sale in Beaver Dam, WI
- Homes For Sale in Milton, WI
- Homes For Sale in Sauk City, WI
- Homes For Sale in Portage, WI
- Homes For Sale in Waterloo, WI
- Homes For Sale in Waupun, WI
- Homes For Sale in Evansville, WI
- Homes For Sale in Cottage Grove, WI
- Homes For Sale in Horicon, WI



