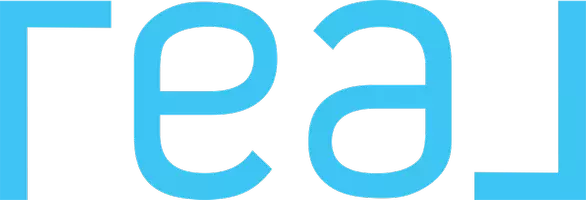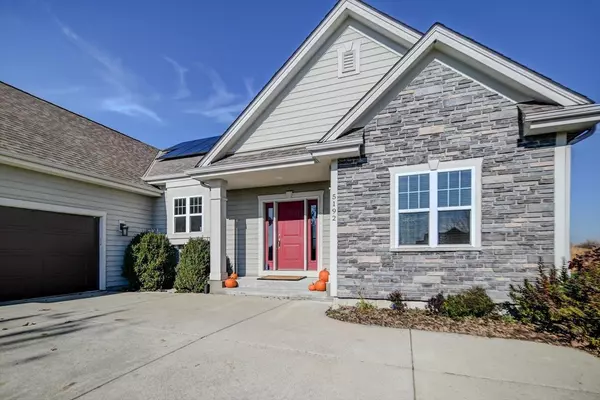5192 Buttonbush Drive Fitchburg, WI 53711
UPDATED:
12/04/2024 04:09 PM
Key Details
Property Type Single Family Home
Sub Type 1 story
Listing Status Pending
Purchase Type For Sale
Square Footage 2,355 sqft
Price per Sqft $254
Subdivision Swan Creek
MLS Listing ID 1989235
Style Ranch
Bedrooms 3
Full Baths 2
Half Baths 1
HOA Fees $24/ann
Year Built 2013
Annual Tax Amount $8,780
Tax Year 2023
Lot Size 0.280 Acres
Acres 0.28
Property Description
Location
State WI
County Dane
Area Fitchburg - C
Zoning Res
Direction S Fish Hatchery Rd to L on E Cheryl Dr to left on Big Blue Stem Pkwy
Rooms
Other Rooms Mud Room , Garage
Basement Full, Partially finished, Sump pump, 8'+ Ceiling, Stubbed for Bathroom, Poured concrete foundatn
Main Level Bedrooms 1
Kitchen Breakfast bar, Pantry, Range/Oven, Refrigerator, Dishwasher, Microwave, Disposal
Interior
Interior Features Wood or sim. wood floor, Walk-in closet(s), Great room, Vaulted ceiling, Skylight(s), Washer, Dryer, Water softener inc, Cable available, At Least 1 tub, Tankless Water Heater, Split bedrooms, Internet- Fiber available, Smart thermostat
Heating Forced air, Central air
Cooling Forced air, Central air
Fireplaces Number Gas, 1 fireplace
Inclusions Refrigerator, oven, dishwasher, microwave, garbage disposal, washer/dryer, water softener, all window coverings, garage door opener + remotes, nest thermostat
Laundry M
Exterior
Exterior Feature Patio
Parking Features 2 car, Attached, Opener
Garage Spaces 2.0
Building
Lot Description Close to busline, Adjacent park/public land, Sidewalk
Water Municipal water, Municipal sewer
Structure Type Fiber cement
Schools
Elementary Schools Leopold
Middle Schools Cherokee Heights
High Schools West
School District Madison
Others
SqFt Source Seller
Energy Description Natural gas,Electric,Solar
Pets Allowed In an association (HOA)

Copyright 2025 South Central Wisconsin MLS Corporation. All rights reserved
GET MORE INFORMATION
- Homes For Sale in Lodi, WI
- Homes For Sale in Germantown, WI
- Homes For Sale in Green Lake, WI
- Homes For Sale in Mount Horeb, WI
- Homes For Sale in Poynette, WI
- Homes For Sale in Adams, WI
- Homes For Sale in Janesville, WI
- Homes For Sale in Pardeeville, WI
- Homes For Sale in Sun Prairie, WI
- Homes For Sale in Waunakee, WI
- Homes For Sale in Bristol, WI
- Homes For Sale in Lake Mills, WI
- Homes For Sale in Verona, WI
- Homes For Sale in Montello, WI
- Homes For Sale in Baraboo, WI
- Homes For Sale in Edgerton, WI
- Homes For Sale in Arena, WI
- Homes For Sale in Fort Atkinson, WI
- Homes For Sale in Mazomanie, WI
- Homes For Sale in Columbus, WI
- Homes For Sale in Johnson Creek, WI
- Homes For Sale in Dane, WI
- Homes For Sale in Fox Lake, WI
- Homes For Sale in Stoughton, WI
- Homes For Sale in Madison, WI
- Homes For Sale in Windsor, WI
- Homes For Sale in Deerfield, WI
- Homes For Sale in Oregon, WI
- Homes For Sale in Reedsburg, WI
- Homes For Sale in Marshall, WI
- Homes For Sale in Deforest, WI
- Homes For Sale in Fall River, WI
- Homes For Sale in Oxford, WI
- Homes For Sale in Beaver Dam, WI
- Homes For Sale in Milton, WI
- Homes For Sale in Sauk City, WI
- Homes For Sale in Portage, WI
- Homes For Sale in Waterloo, WI
- Homes For Sale in Waupun, WI
- Homes For Sale in Evansville, WI
- Homes For Sale in Cottage Grove, WI
- Homes For Sale in Horicon, WI



