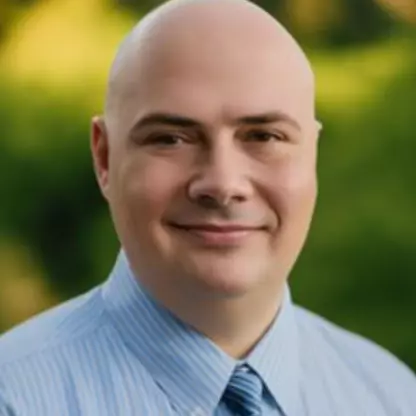7033 Parkside Circle #7033 Windsor, WI 53532

UPDATED:
11/18/2024 03:51 PM
Key Details
Property Type Condo
Sub Type Ranch-1 Story,55 and over,Life Lease
Listing Status Offer Show
Purchase Type For Sale
Square Footage 1,572 sqft
Price per Sqft $200
MLS Listing ID 1987585
Style Ranch-1 Story,55 and over,Life Lease
Bedrooms 2
Full Baths 2
Condo Fees $680
Year Built 2001
Tax Year 2023
Property Description
Location
State WI
County Dane
Area Windsor - V
Zoning Residentia
Direction Highway 51 to Windsor Dr, go west on Windsor Dr, turn north on Hwy CV, right on Gray Rd right on Parkside Cr.
Rooms
Main Level Bedrooms 1
Kitchen Breakfast bar, Pantry, Range/Oven, Refrigerator, Dishwasher, Microwave, Disposal
Interior
Interior Features Wood or sim. wood floors, Walk-in closet(s), Great room, Washer, Dryer, Water softener included, At Least 1 tub, Split bedrooms, Internet - Cable
Heating Forced air, Central air
Cooling Forced air, Central air
Fireplaces Number Gas
Inclusions Limited Life Estate. Interior Features: Four Season Sunroom, Security System & entry Door Control in Unit, Intercom, Internet, Cable, In-unit Laundry, Storage unit, Heated Parking Garage, Dishwasher, Water Softener included. Located near fitness center, movie room, elevator
Exterior
Exterior Feature Private Entry, Patio
Parking Features 1 car Garage
Amenities Available Clubhouse, Common Green Space, Exercise room
Building
Water Municipal water, Municipal sewer
Structure Type Vinyl
Schools
Elementary Schools Harvest
Middle Schools Deforest
High Schools Deforest
School District Deforest
Others
SqFt Source Seller
Energy Description Natural gas,Electric
Pets Allowed Dog Size Limit

Copyright 2024 South Central Wisconsin MLS Corporation. All rights reserved
GET MORE INFORMATION

- Homes For Sale in Lodi, WI
- Homes For Sale in Germantown, WI
- Homes For Sale in Green Lake, WI
- Homes For Sale in Mount Horeb, WI
- Homes For Sale in Poynette, WI
- Homes For Sale in Adams, WI
- Homes For Sale in Janesville, WI
- Homes For Sale in Pardeeville, WI
- Homes For Sale in Sun Prairie, WI
- Homes For Sale in Waunakee, WI
- Homes For Sale in Bristol, WI
- Homes For Sale in Lake Mills, WI
- Homes For Sale in Verona, WI
- Homes For Sale in Montello, WI
- Homes For Sale in Baraboo, WI
- Homes For Sale in Edgerton, WI
- Homes For Sale in Arena, WI
- Homes For Sale in Fort Atkinson, WI
- Homes For Sale in Mazomanie, WI
- Homes For Sale in Columbus, WI
- Homes For Sale in Johnson Creek, WI
- Homes For Sale in Dane, WI
- Homes For Sale in Fox Lake, WI
- Homes For Sale in Stoughton, WI
- Homes For Sale in Madison, WI
- Homes For Sale in Windsor, WI
- Homes For Sale in Deerfield, WI
- Homes For Sale in Oregon, WI
- Homes For Sale in Reedsburg, WI
- Homes For Sale in Marshall, WI
- Homes For Sale in Deforest, WI
- Homes For Sale in Fall River, WI
- Homes For Sale in Oxford, WI
- Homes For Sale in Beaver Dam, WI
- Homes For Sale in Milton, WI
- Homes For Sale in Sauk City, WI
- Homes For Sale in Portage, WI
- Homes For Sale in Waterloo, WI
- Homes For Sale in Waupun, WI
- Homes For Sale in Evansville, WI
- Homes For Sale in Cottage Grove, WI
- Homes For Sale in Horicon, WI



